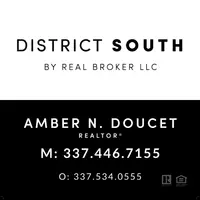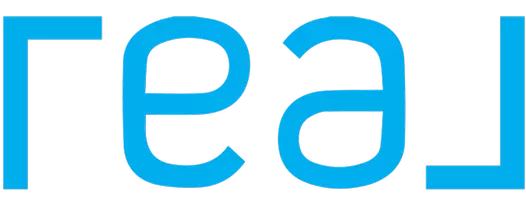403 S Montauban DR Lafayette, LA 70507
3 Beds
2 Baths
1,670 SqFt
UPDATED:
Key Details
Property Type Single Family Home
Listing Status Active
Purchase Type For Sale
Square Footage 1,670 sqft
Price per Sqft $182
Subdivision La Bon Vie
MLS Listing ID 2020022463
Style Traditional
Bedrooms 3
Full Baths 2
HOA Fees $100/mo
HOA Y/N true
Lot Size 3,484 Sqft
Property Description
Location
State LA
County Lafayette
Direction I-49 North to Pont Des Mouton. Left on Pont Des Mouton, then Right onto Veterinarian Dr. Subdivision is on the Left.
Interior
Interior Features High Ceilings, Crown Molding, Double Vanity, Kitchen Island, Separate Shower, Varied Ceiling Heights, Vaulted Ceiling(s), Walk-In Closet(s), Quartz Counters
Heating Central, Electric
Cooling Central Air
Flooring Laminate, Tile, Wood Laminate
Appliance Dishwasher, Disposal, Dryer, Electric Cooktop, Washer, Electric Stove Con
Laundry Electric Dryer Hookup, Washer Hookup
Exterior
Exterior Feature Lighting
Garage Spaces 2.0
Fence None
Community Features Gated
Waterfront Description Lake,Pond,Walk To
Roof Type Composition
Garage true
Private Pool false
Building
Lot Description 0 to 0.5 Acres, Level, Zero Lot Line
Story 1
Foundation Slab
Sewer Public Sewer
Schools
Elementary Schools Live Oak
Middle Schools Carencro
High Schools Carencro







