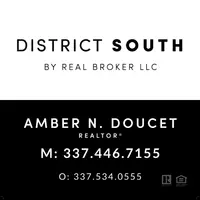114 Luxford WAY Carencro, LA 70520
4 Beds
3 Baths
1,895 SqFt
OPEN HOUSE
Sat Jul 05, 1:00pm - 3:00pm
UPDATED:
Key Details
Property Type Single Family Home
Listing Status Active
Purchase Type For Sale
Square Footage 1,895 sqft
Price per Sqft $144
Subdivision Woodland Trail
MLS Listing ID 2500000812
Style French
Bedrooms 4
Full Baths 2
HOA Fees $500/ann
HOA Y/N true
Year Built 2021
Lot Size 6,969 Sqft
Property Description
Location
State LA
County Lafayette
Direction from Lafayette, exit I-49 and turn left on Veterans Drive. Take a left on N University and continue south for approximately 1/2 a mile. Woodland Trail will be on right.
Interior
Interior Features High Ceilings, Crown Molding, Double Vanity, Kitchen Island, Separate Shower, Walk-in Pantry, Walk-In Closet(s), Granite Counters
Heating Central
Cooling Central Air
Flooring Tile, Wood Laminate
Appliance Dishwasher, Disposal, Gas Range, Microwave, Refrigerator, Gas Stove Con
Laundry Electric Dryer Hookup, Washer Hookup
Exterior
Exterior Feature Lighting
Garage Spaces 2.0
Fence None
Roof Type Composition
Garage true
Private Pool false
Building
Lot Description 0 to 0.5 Acres
Story 1
Foundation Slab
Sewer Public Sewer
Schools
Elementary Schools Carencro Heights
Middle Schools Carencro
High Schools Carencro







