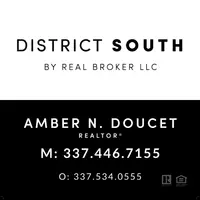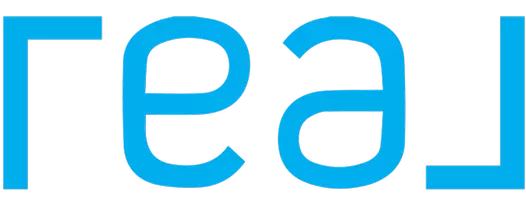4043 Starling PL Jennings, LA 70546
4 Beds
3 Baths
2,088 SqFt
UPDATED:
Key Details
Property Type Single Family Home
Listing Status Active
Purchase Type For Sale
Square Footage 2,088 sqft
Price per Sqft $114
Subdivision Heritage Fields
MLS Listing ID 2500001741
Style Ranch
Bedrooms 4
Full Baths 3
HOA Fees $350/ann
HOA Y/N true
Lot Size 6,098 Sqft
Property Description
Location
State LA
County Jefferson Davis
Direction Exit 64, North on Hwy 26, Left into DR Horton Sub, Right on Starling Place, Property on the left.
Rooms
Primary Bedroom Level First
Interior
Interior Features High Ceilings, Kitchen Island, Walk-in Pantry, Walk-In Closet(s), Bathroom 1, Bathroom 2, Bedroom 1, Bedroom 2, Bedroom 3, Dining Room, Kitchen, Living Room, Office, Granite Counters
Heating Central, Electric
Cooling Central Air
Flooring Carpet, Laminate, Tile
Appliance Dishwasher, Electric Range, Microwave, Electric Stove Con
Laundry Electric Dryer Hookup, Washer Hookup, Laundry Room, First Level
Exterior
Garage Spaces 2.0
Fence Full, Wood
Roof Type Composition
Garage true
Private Pool false
Building
Lot Description 0 to 0.5 Acres
Story 1
Foundation Slab
Schools
Elementary Schools Call School Board
Middle Schools Call School Board
High Schools Call School Board







