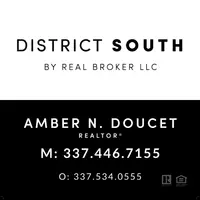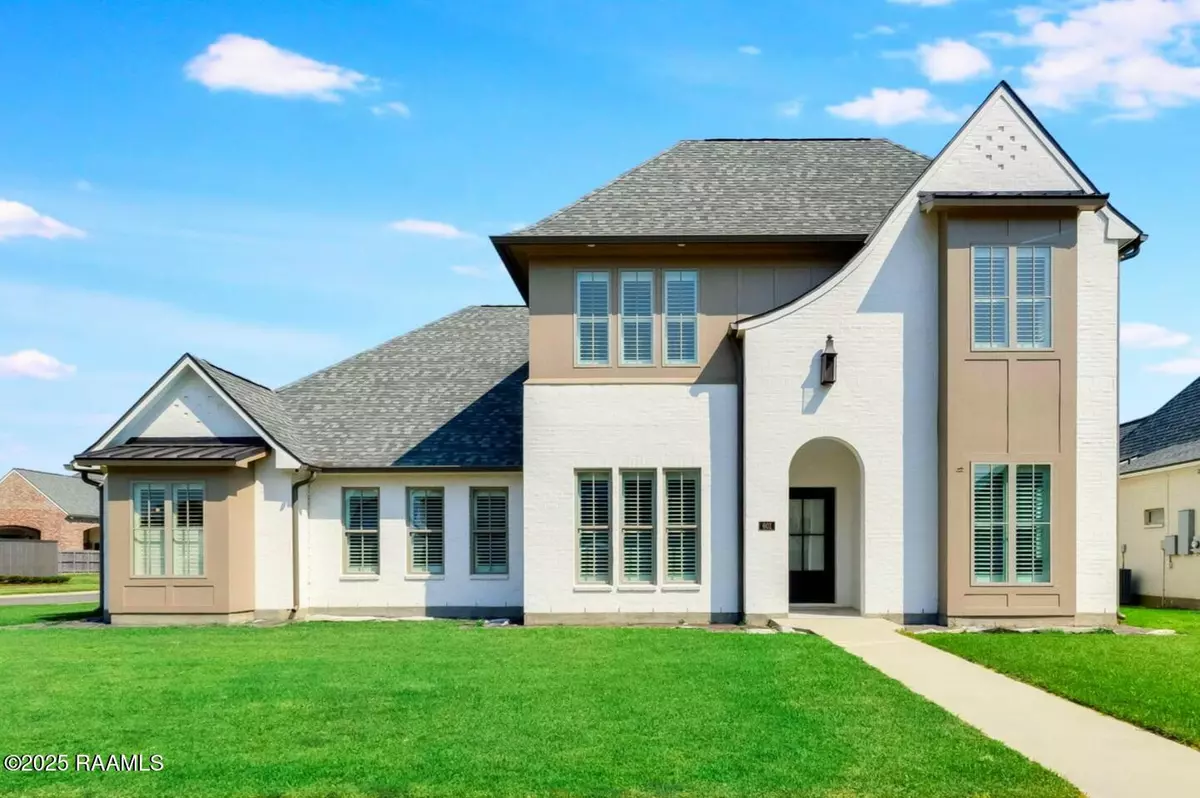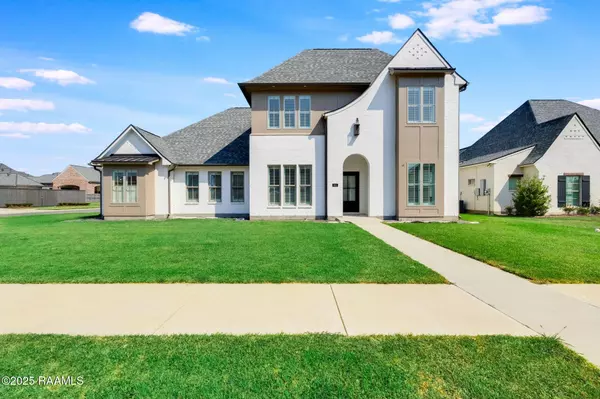
601 Gunter Grass CT Lafayette, LA 70508
5 Beds
5 Baths
3,230 SqFt
Open House
Sat Sep 20, 10:00am - 3:00pm
Sun Sep 21, 10:00am - 3:00pm
UPDATED:
Key Details
Property Type Single Family Home
Sub Type Single Family Residence
Listing Status Active
Purchase Type For Sale
Square Footage 3,230 sqft
Price per Sqft $308
Subdivision Audubon Lakes
MLS Listing ID 2500003450
Style Traditional
Bedrooms 5
Full Baths 3
HOA Fees $660/ann
HOA Y/N true
Year Built 2024
Lot Size 0.310 Acres
Property Sub-Type Single Family Residence
Property Description
Location
State LA
County Lafayette
Direction Heading South on Ambassador Caffery Pkwy, take a right on Verot School Rd. Turn right onto Millcreek Rd, left onto Turtledove Trail, then right onto Red Robin Trail. Take a left onto Kingfisher Dr and the home will be on your left.
Interior
Interior Features High Ceilings, Beamed Ceilings, Bookcases, Built-in Features, Cathedral Ceiling(s), Crown Molding, Double Vanity, Kitchen Island, Other, Separate Shower, Special Bath, Standalone Tub, Varied Ceiling Heights, Vaulted Ceiling(s), Walk-In Closet(s), Quartz Counters
Heating Central, Natural Gas
Cooling Central Air, Zoned
Flooring Tile, Wood
Fireplaces Number 2
Fireplaces Type 2 Fireplaces, Gas, Gas Log
Appliance Built-In Electric Oven, Dishwasher, Disposal, Gas Cooktop, Microwave, Refrigerator, Electric Stove Con, Gas Stove Con
Laundry Electric Dryer Hookup, Washer Hookup
Exterior
Exterior Feature Outdoor Grill, Other, Outdoor Kitchen, Lighting
Garage Spaces 3.0
Fence Other
Community Features Other
Waterfront Description Pond
Roof Type Composition
Garage true
Private Pool false
Building
Lot Description 0 to 0.5 Acres
Story 2
Foundation Post Tension, Slab
Sewer Public Sewer
Schools
Elementary Schools Milton
Middle Schools Milton
High Schools Southside








